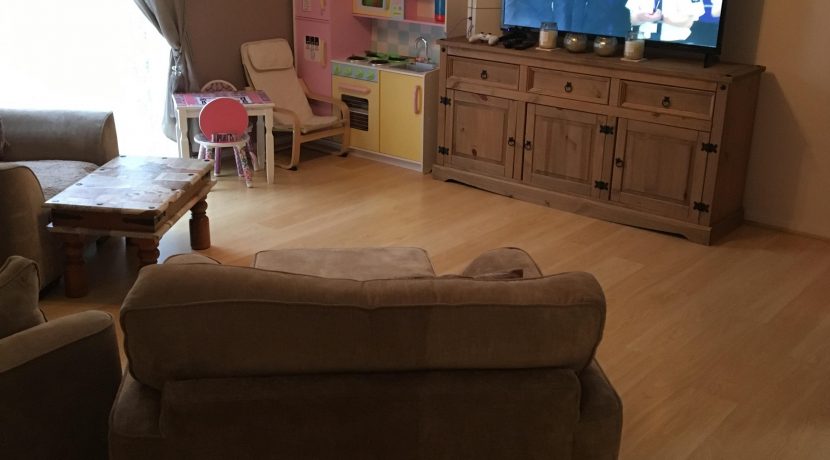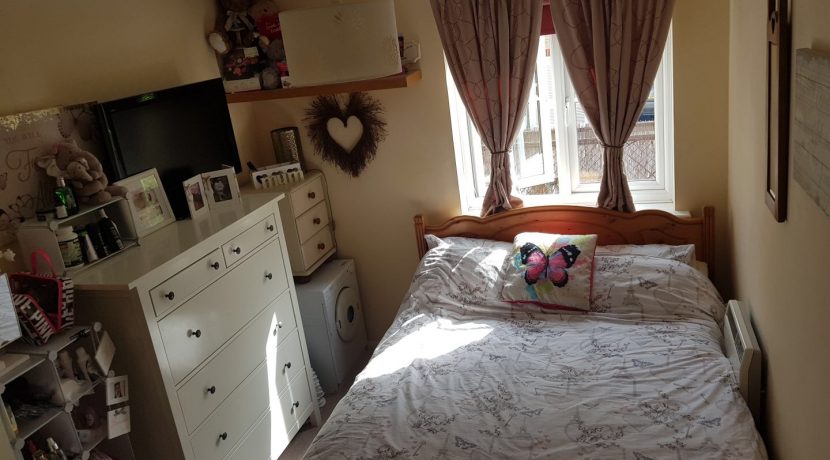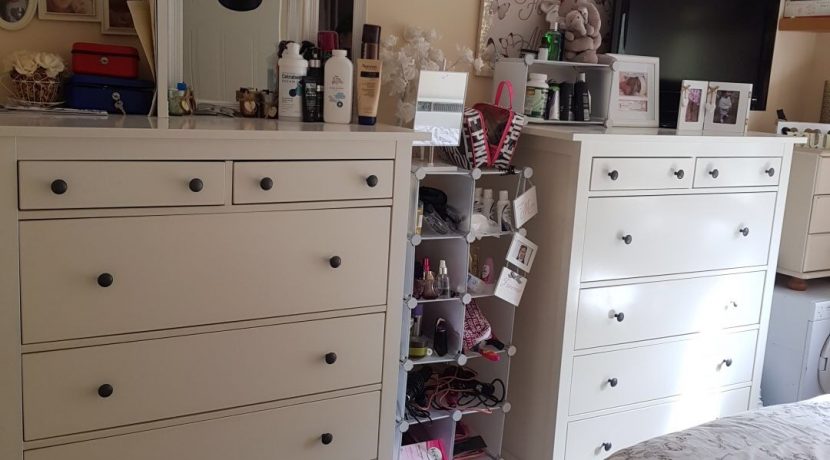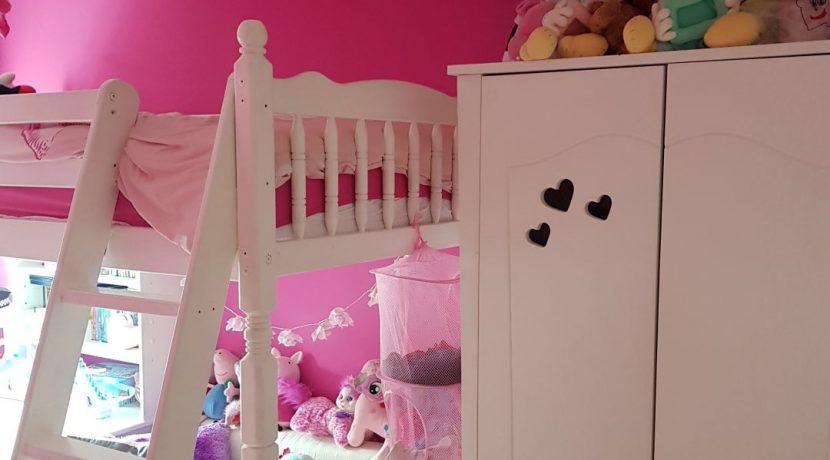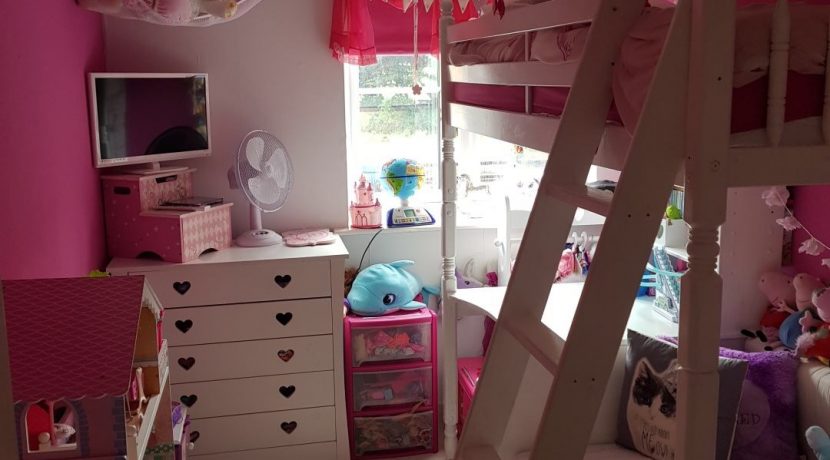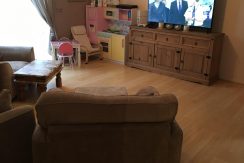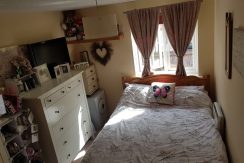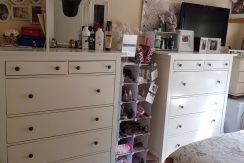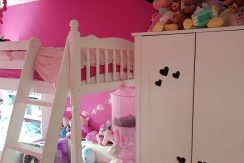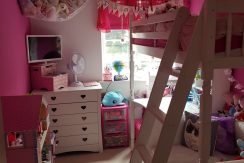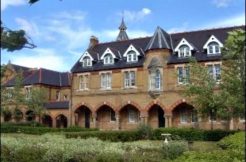THIS PROPERTY HAS BEEN LET £1,195.00 per month - Apartment, Family Home, Ground Floor Flat
A TWO BEDROOM RAISED GROUND FLOOR APARTMENT IN THE REEDS DEVELOPMENT WITH BALCONY
An opportunity to rent this two bedroom raised ground floor apartment situated within the popular Reeds development within walking distance to Watford Town Centre with Watford Junction British Rail mainline station also being close by. The property is being offered in good decorative order, internal viewing is highly recommended
£1195.00 PER MONTH
Features to include:
*ENTRY PHONE SYSTEM*
*ELECTRIC NIGHT STORAGE HEATERS*
*DOUBLE ASPECT RECEPTION ROOM*
*SEPARATE BRAND NEW KITCHEN*
*TWO DOUBLE BEDROOMS*
*BRAND NEW BATHROOM*
*BALCONY*
*ALLOCATED UNDERGROUND PARKING SPACE AND VISITORS PARKING*
*COMMUNAL GROUNDS*
AVAILABLE 05 / 10 / 17
Accommodation in detail comprises of:
Communal front door leading to:
COMMUNAL HALLWAY:
Stairs to first and second floor, own front door leading to:
ENTRANCE HALL:
Telephone point, wall mounted electric storage heater, laminate wood flooring, electric switches, airing cupboard housing hot water cylinder, doors to:
LOUNGE: 17’0” x 11’7” (5.18m x 3.54m):
UPVC double glazed windows and doors opening onto the balcony, wall mounted economy electric storage heater, telephone point, television aerial point, laminate wood flooring, power points, door to:
KITCHEN:
UPVC double glazed window to side aspect, brand new range of modern white gloss wall and base units with roll top work surfaces over, stainless steel double bowl sink unit with drainer and mixer tap, integrated electric oven, ceramic hob and stainless steel extractor hood above, plumbing for washing machine, plumbing for dishwasher, space for fridge/ freezer, part tiled walls, laminate wood flooring.
BEDROOM 1: 12’11” x 10’2” (3.95m x 3.12m):
UPVC double glazed window to rear aspect, fitted wardrobes, wall mounted electric heater, television aerial point, power points, laminate wood flooring.
BEDROOM 2: 13’0” x 10’9” (3.96m x 3.28m):
UPVC double glazed window to rear aspect, wall mounted electric heater, power points, laminate wood flooring
BATHROOM:
White suite comprising paneled bath with mixer tap and shower attachment, and electric shower above, pedestal wash hand basin with mixer tap, low level wc, tiled flooring, extractor fan.
COMMUNAL GROUNDS:
Beautifully landscaped communal gardens, lawn areas, with bordering hedges and shrubs.
PARKING:
Allocated underground parking space to front of the property, as well as ample visitors parking spaces.
TERMS:
UNFURNISHED
NO SHARERS
DEPOSIT REQUIRED
RENT IN ADVANCE PAYABLE
AVAILABLE FOR 6 MONTHS OR MORE (ENQUIRE FOR SHORTER TERM)
EMPLOYERS REFERENCE REQUIRED (ACCOUNTANTS REFERENCE IF SELF EMPLOYED)
PREVIOUS LANDLORD REFERENCE REQUIRED (IF RENTED BEFORE)
PERSONAL REFERENCE REQUIRED
SIGHT OF THREE MONTHS BANK STATEMENTS (OR BANK REFERENCE)
NO PETS
NO SMOKERS


